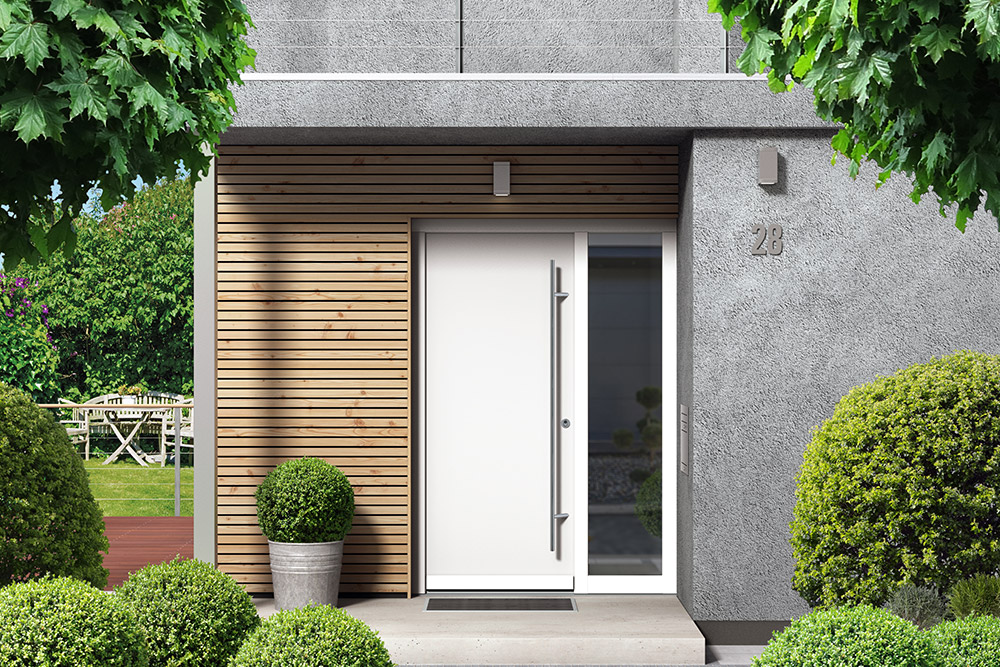Structural-facings | wood aluminium
Mullion and transom facade – elegant glass facades
Elegance with style and format – filigree glass facades and narrow face widths can be realized with a mullion and transom facade.
Post-and-rail facades are part of the curtain wall facades, so the facade does not bear any static loads. It consists of load-bearing profiles made of steel, wood or aluminum. The vertical posts are attached to the ceilings and take over the load transfer, the horizontal bars are connected to the posts. The filling elements are fastened separately, window and door elements are clamped accordingly. The internal drainage takes place on two levels, the free areas in the rebate spaces are additionally provided with thermal insulation. Elastic seals are used between the mullion and transom framework and the facade fields, so that no water can penetrate into the rebate area. Architects and civil engineers consciously opt for mullion and transom facades due to the slim profiles. In the modern sector, they enable filigree structures of multi-storey facades with a minimum profile width of 35mm.
The most important things at a glance:
- Post-and-rail facades consist of a supporting structure made up of vertical posts and horizontal bars.
- Large-area fastening of glass elements and panels in the infill level
- Glass facades: element facade, double facade, on request: curtain-type, rear-ventilated facades (outer skin, weather protection)
- High flexibility in facade design: with mullion-transom constructions, architects and planners not only realize classic glass facades, but also solutions such as skylights and sloping facades. Thanks to narrow profiles, very delicate glass facades can be accomplished.
- Drainage systems on several levels ensure that the facade is well drained.
- Sun protection: various options for sun protection can be integrated into the glass or attached to the inside. Shading from the outside is also possible (after consideration of the wind load).
- Areas of use: multi-storey buildings, spacious openings, industrial buildings, universities and research centers
- Versions: Profile optics, design, type of glazing, face width of the profiles, arrangement of posts and transoms, materials, special requirements (increased static load, increased thermally insulated systems, passive houses, etc.)


