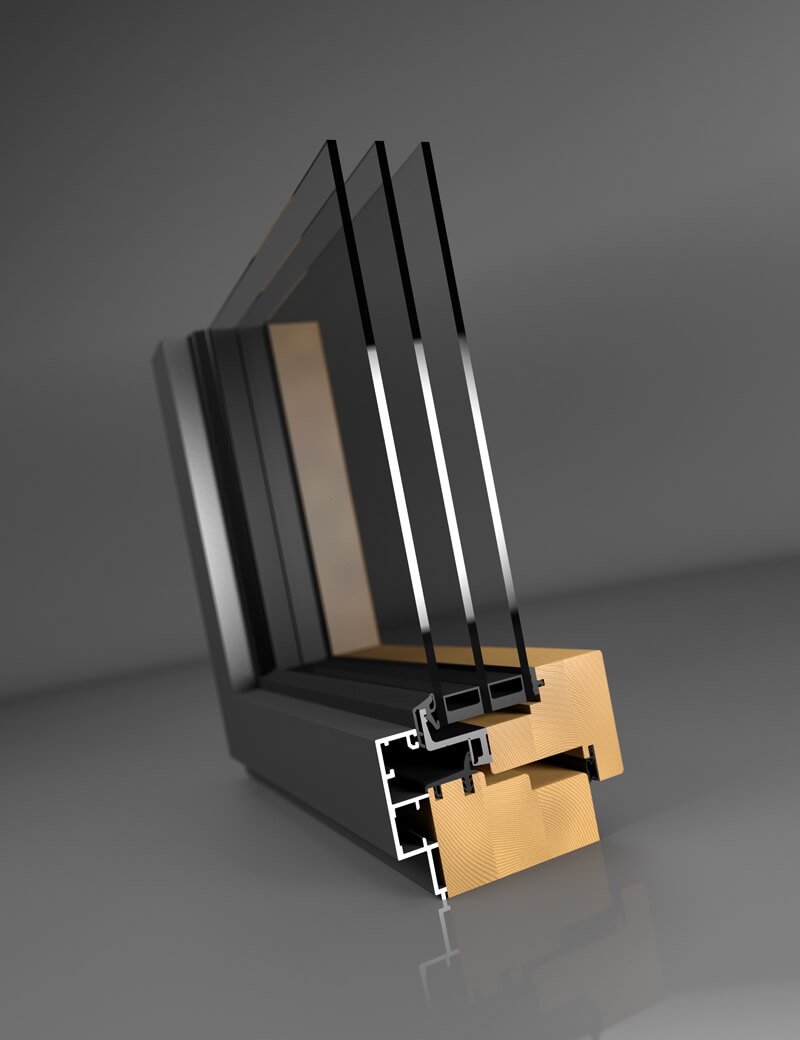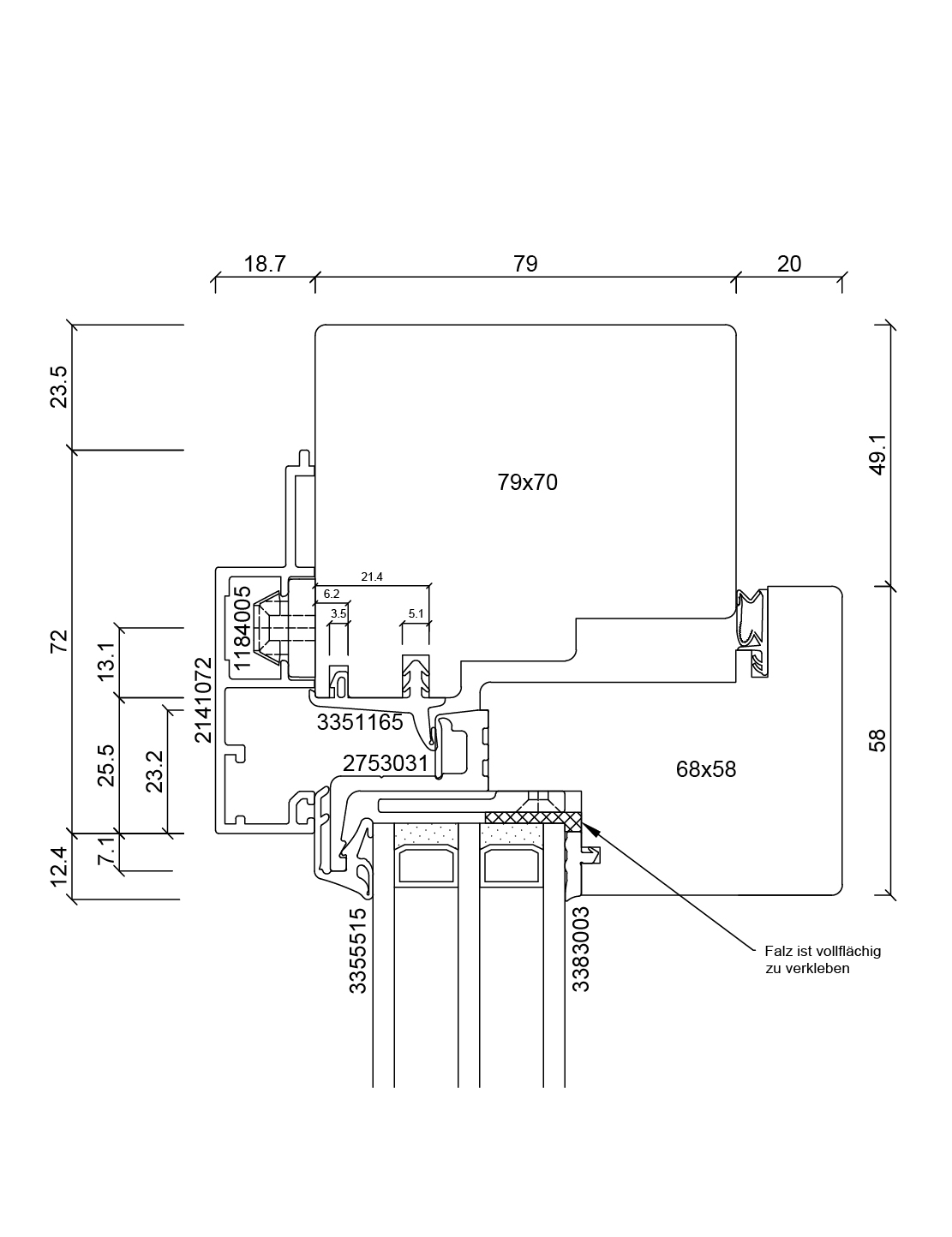

Source: Batimet – www.batimet.de
The frame profile conceals the sash profile insofar that there is an even elevation of the frame between fixed glazing and opening elements. The shape of the system construction is defined by its slim frame elevation of 50 mm. Between glass and sash profile there is a rebate of 8 mm depth. The construction is defined as an integral sash or as „Blockflügel“. The sash profile can be wider in the case of certain static requirements. Drainage of the rebate area is by means of concealed punch holes in the bottom profile crosspiece of the frame. Optionally, there can be visible drainage with a cover cap.
- Height of Sash to 3,000 mm
- Width of Sash to 1,600 mm
- Weight of Sash as Tilt/Turn to 200 kg
- Weight of Sash as Turn Only to 300 kg
The corner joints of the aluminium frame are welded without any visible joint line. Coating is carried out in conformity with the valid quality guidelines of the coating of building parts in aluminium of GSB-International GSB AL 631, or QUALICOAT regulations.
TOP UW-VALUES
Uw-Values ≥ 0.69 W/m²K
TYPES OF WOOD
Spruce, Pine, Fir, Larch, Oak, Hemlock, Douglas Fir
SURFACE
RAL, NCS, DB, anodised, metallic, highly weather resistant, sea water proof
CORNER JOINT
Welded, no visible joint lines, durable anti corrosion coarting
Norms + Technique
| DIN EN 12207 | Air Permeability: Class 4 |
| DIN EN 12208 | Driving Rain Resistance: Class E1200 |
| DIN EN 12210 | Windload Resistance: Class C4 |
| DIN EN ISO 10077-2 | Uw ≥ 0.69 W/m²K |
| DIN EN ISO 717-1 | Noise Insulation: Rwp = 48 dB |
| DIN EN 1627 | Burglar Resistance: RC1N, RC2N, RC2, RC3 |
| DIN 18008-4 | TRAV Safety Barrier: Category A, B, C |

